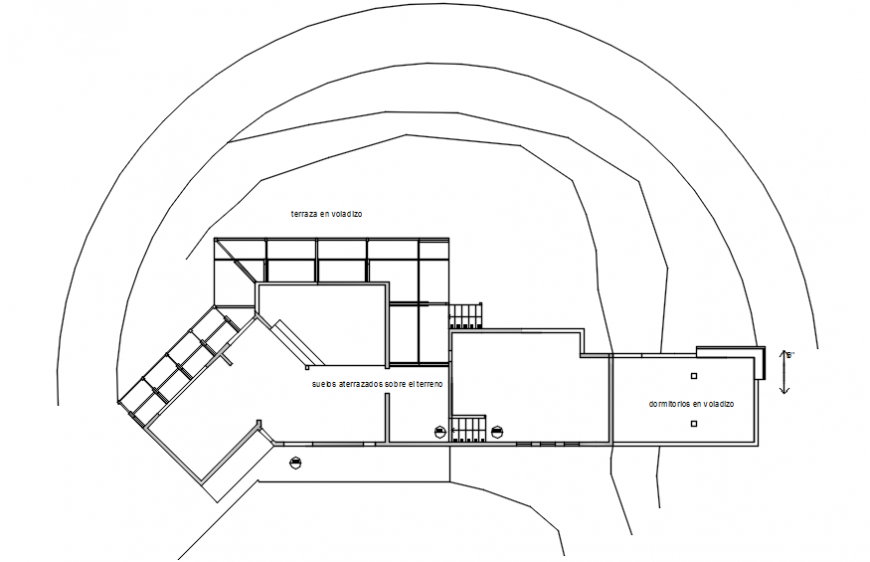2d cad drawing of rough casa medeterian plan 2 AutoCAD software
Description
2d cad drawing of rough casa medeterian plan 2 AutoCAD software detailed with living room with the dining area and three bedroom and two rooms with a single bed and other with double bedroom and terrace area been given with sitting out with wide roads and gardener area.
Uploaded by:
Eiz
Luna
